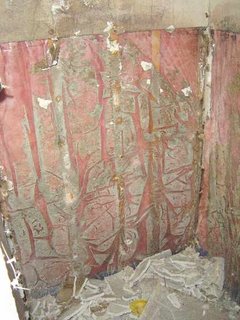We putzed around for a year
Our sticky point was layout. The bath was good sized, but... From left to right along the back wall, there was a large(ly unused) jetted tub under a pretty window, double vanity, toilet, and finally the rather small and leaking shower. The door from the bedroom came in at an angle in front of the vanity, so upon opening the door, you had a lovely view of...the toilet. At least if you were in a hurry, you had a straight shot!
Finally John had the brilliant idea of ditching the tub and moving the toilet there so:
So finally we can get started!
We hired a guy who'd done some plumbing for us to do just the demo and plumbing (this was before I found the John Bridge forums and our eventual contractor). He talked us out of pulling permits, which wasn't a great idea. He was overconfident, and there was a disconnect between his confidence and his competence. At least he was good with a sledge hammer.

Down comes the shower!
 Ewwww! The moisture barrier was behind the drywall instead of between the drywall and the water as it should be (if drywall is even needed). Add a decade or so of wicking up water from the shower floor and we had drywall/rusty nails/mildew stew.
Ewwww! The moisture barrier was behind the drywall instead of between the drywall and the water as it should be (if drywall is even needed). Add a decade or so of wicking up water from the shower floor and we had drywall/rusty nails/mildew stew.
Technorati Tags:
bathroom remodeling


0 Comments:
Post a Comment
<< Home